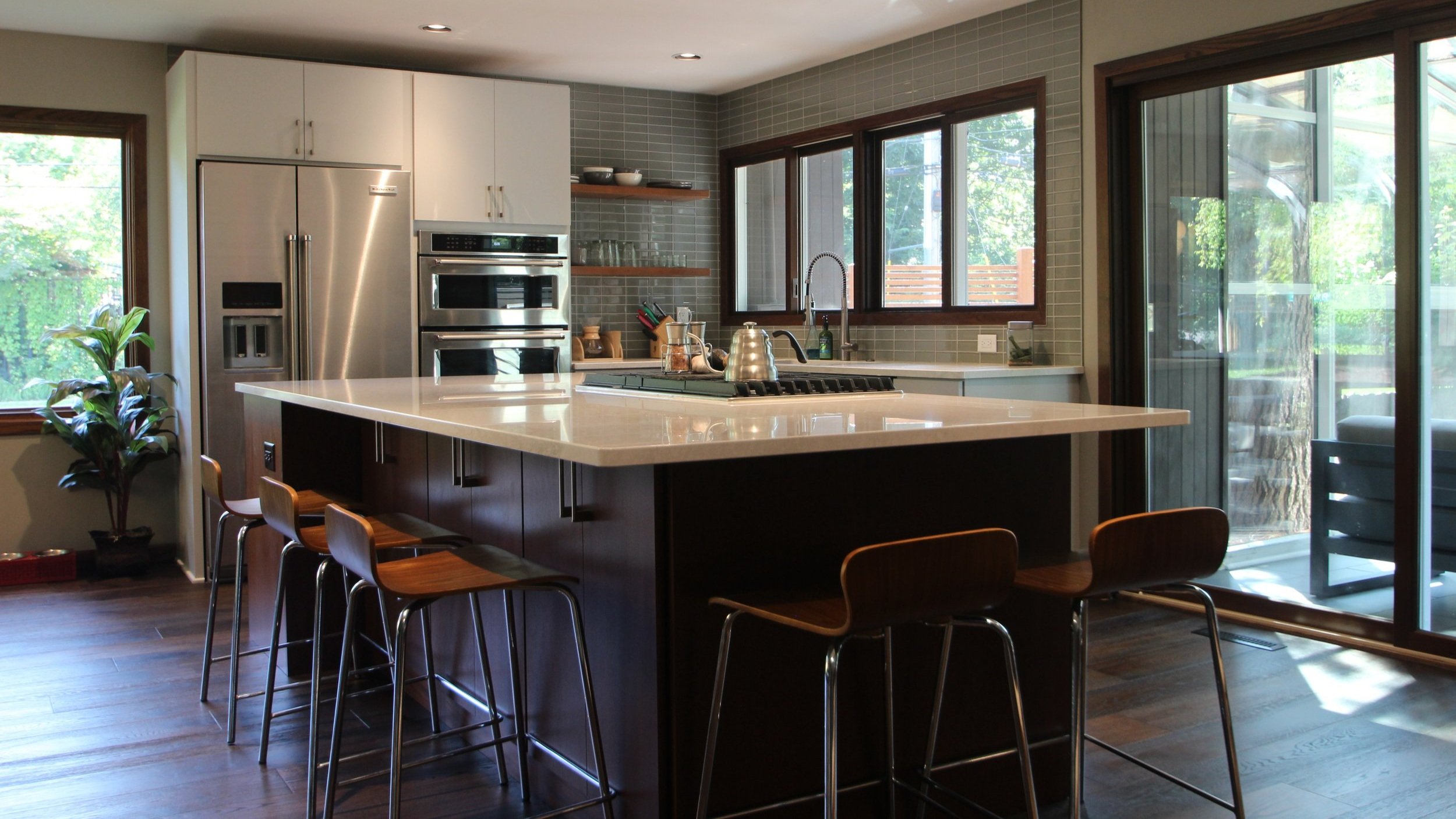
INTEGRITY, EXPERIENCE, & CREATIVITY
We Work With
From First Contact to Finished Project
This is a marathon, not a sprint. We take the time with visualizing, researching, and planning to ensure your remodel runs smoothly from inception to completion.
Step One: Initial Consultation
We offer free initial consultations where we visit your home to get to know you and your space. This initial consult allows us to understand what changes you would like to see and what might be possible for your remodel.
This meeting usually lasts 40-60 minutes. We provide information regarding our remodeling process, the products and finishes available, and figure out if we are a good fit for one another. We can also take measurements of your space at this time which is needed for the design process to begin.
Our initial design comes out of our discussion at our initial meeting and subsequent email communication or phone calls (as necessary). Our first proposal is derived from this design and provides the cost for cabinets, countertop, and work that Blue Terra will complete.
Costs for the trades are determined by using historical numbers for projects similar to yours that have recently been completed. The initial design might be spot-on, or it may need a bit of tweaking based on your space, appliance and fixture selection, and options that may be available for your layout.
Whether big or small, every space has a compromise. We schedule meetings to discuss all the options and what the priorities are for your space. Through meetings, shared mood boards, and sample procurement, we narrow down and finalize selections based on what looks and feels right for you.
Step Two: Design
Once we have honed in the design and layout of the space we invite the trades people we work with to receive hard numbers for the project. This meeting includes the following professionals as needed:
Step Three: Trades Meeting
Plumber
Drywaller
Electrician
Painter
HVAC specialist
Flooring Installer or Refinisher
This meeting provides an opportunity for a double measure for the cabinetry, to follow-up on any details that may need addressing, and to finalize the budget for the project.
Step Four: Order Materials & Schedule Project
After the trades meeting we finalize all necessary selections, confirm which trades we need for the project, order cabinets, and schedule the remodel. This is our contract signing when we really decide to go 100% in on this project together and make the arrangements to have everything we’ve discussed on time and in place from the time the project begins (demo) to the time it is completed (final inspection).
We’ve made it! All the planning is done and now the project begins. In 6-8 weeks you’ll have a completely renovated space created specifically for you and your home.
Step Five: Remodel
Participate in Your Remodel with Sweat Equity
Sweat Equity reduces billable time from a project when the client does portions of the work themselves. For example, a client may carry out demolition, painting, backsplash tile installation, etc. on their own time, while our team focuses on projects tasks requiring more skill or experience.
We value the workmanship and confidence our clients contribute when working side-by-side with us on their projects. Paul is happy to help with lending tools and knowledge as needed to help enable clients working for themselves. We acknowledge this can be an opportunity to bring down costs on the project and gives homeowners pride of ownership in helping with their remodel.







