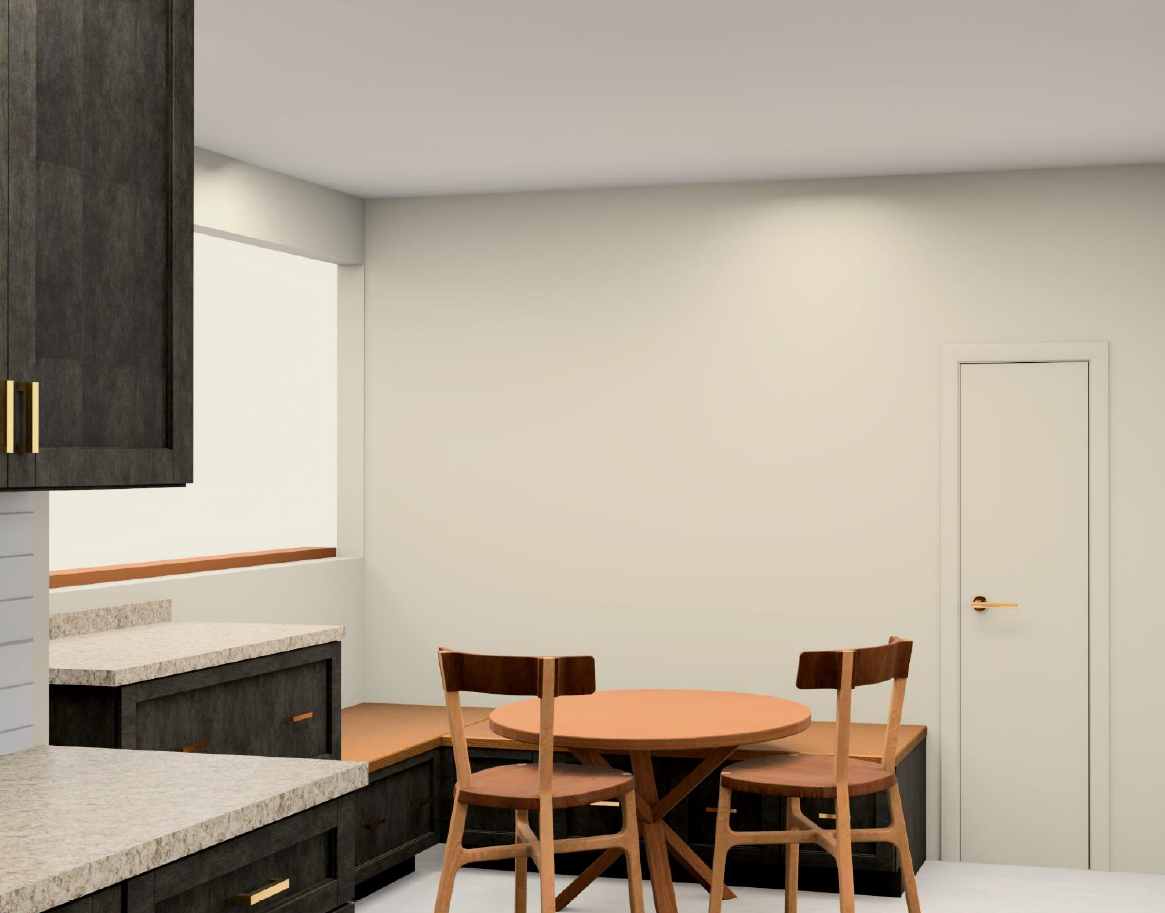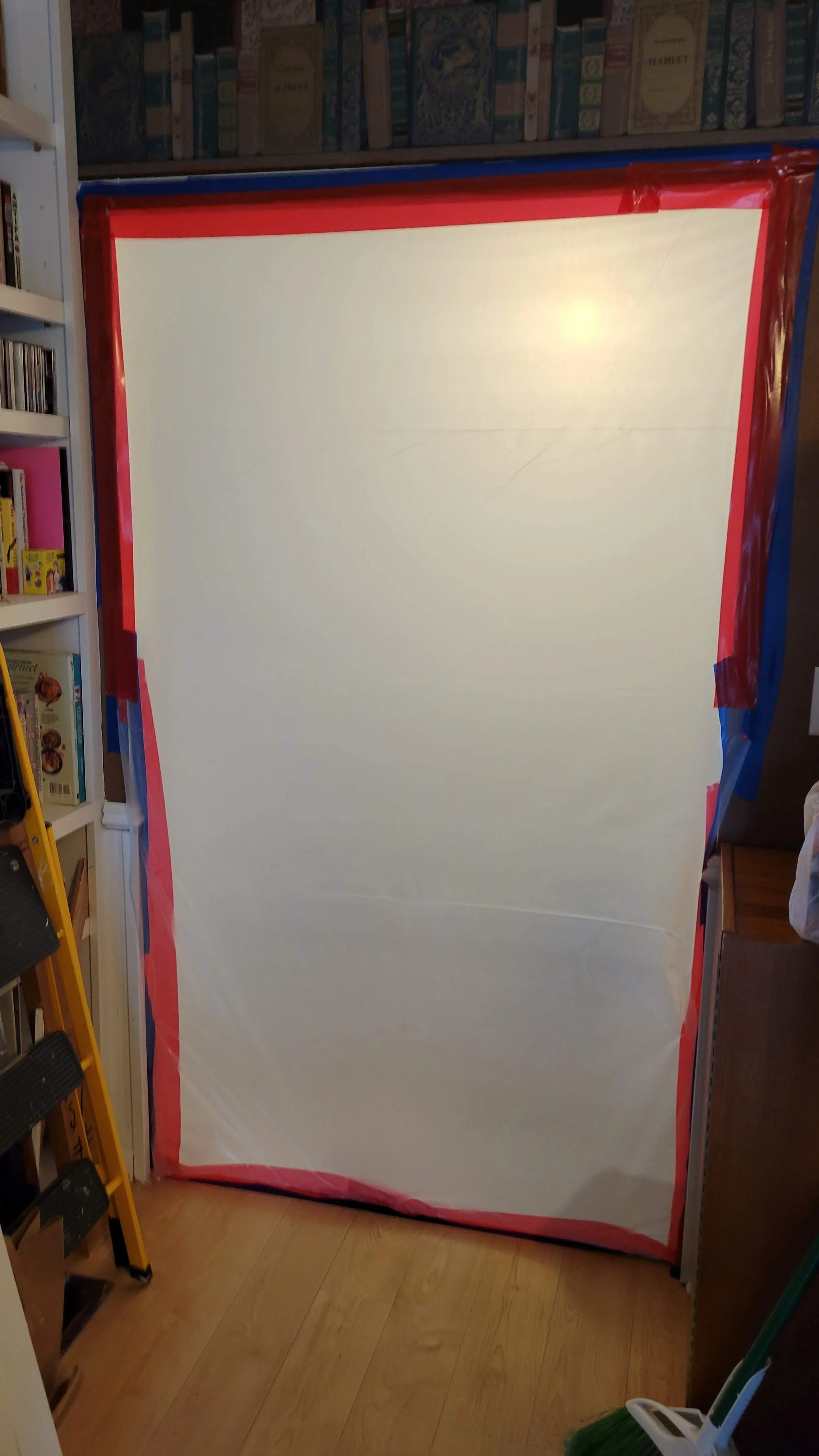
Renovation Experience
Follow Along With This
To Understand Timeline & General Expectations
Every renovation is different, but we can certainly learn a lot from previous projects. Follow along with this full kitchen remodel to see commonly asked questions and general expectations for the process.
The Kitchen Before
When these homeowners came to us they were tired of their 90’s remodeled kitchen that had a poor layout and disjointed design. The previous remodel converted a bedroom into the dining space, however, it wasn’t flowing with the adjacent spaces. The original stove and fridge were situated right next to each other. This meant tight quarters that bottlenecked their prep & cooking process.
After our initial consult, we assessed and measured the kitchen space and moved into design. Next steps included finalizing design selections, trades meeting, finalizing cabinet and fixtures orders, cleaning out the space, and starting demo. Visit our process page to learn more about these steps.
First Steps
Bumps Along The Road
Unfortunately, sometimes unexpected challenges present themselves during the process. For these homeowners, finding asbestos took the most patience during the process.
“We uncovered asbestos flooring when we tore out the multiple layers of previous flooring. This added 2-3 weeks to the project due to having to find a remediation contractor on short notice. At that point, everything had been on track with no issues. Blue Terra handled it well, and the firm that did the work did a great job and was done in a day once they got us on their schedule.”
The homeowners decided to demo, paint, and finish trim so we set aside time in the project schedule for them to complete this work. Once demo was underway, we moved forward with our site work and sub-contractors. Below we outline the timeline of this project including the 2 week Asbestos setback.
All Hands on Deck
The Result
10 weeks later the kitchen was transformed and fully functional again. The lighting, artwork, and textiles helped hone in on the clients’ industrial craftsman style.
Clients’ Response to FAQs
-
We had the benefit of space in our basement/garage for overflow items and a spare family room we converted into a makeshift kitchen. Once we knew what appliances would be available, we made adjustments and a plan for the types of meals we’d eat, space we’d have for prep work, a space where we’d eat (folding table and chairs), and how we’d handle clean-up from meals.
Note/tip to others engaging in a kitchen remodel: save a section of the old counter and put it on some sawhorses, which are perfect for having a makeshift kitchen for small appliances and prep area. Additionally, we moved our refrigerator into the family room and bought a simple 6 foot PVC-style storage shelf for a mini-pantry setup.
-
Outside of the kitchen space itself, the rest of the house was unaffected. We had access to all appliances minus the range/oven and the sink. We minimized down to the bare essentials for cooking meals and relied on paper plates to minimize bussing dishes to our downstairs sink for clean-up.
-
We’d say mildly disruptive, but a lot of this depends on your expectations going in. Before we started the remodel process, we sat down with Kay and Paul and discussed expectations around when the kitchen would be usable and options to minimize the impacts. We knew we would be making certain adjustments to meal prep, foot traffic, and pets during the remodel. We then mapped out a plan that would work for our family. We decided that a temporary kitchen space would be necessary. There was a 4-week stretch that I’d define as “disruptive” in the sense of noise, state of installation, traffic flow through the house, etc. On a scale of 1-10, perhaps a 4. If you can deal with the inconvenience of not having a kitchen sink or range/oven for about a month or so, it’s not all that bad.
-
Yes. One of us works from home full time, and the communication with Blue Terra was great in this regard. Since we knew when and what was happening each week, it allowed for adjustments to be made to minimize/avoid disruption to the at-home work schedule. In many ways, this was also a benefit as having one of us on site at all times allowed for easy communication when questions/decisions were needed or just to review next steps.
-
No. The plan that was provided by Blue Terra, as well as their proactive communication, would have allowed for not being on site. From our perspective, having one of us on site helped deal with things real-time. In instances where we’d think of something after the day was done or on a weekend, email worked just fine, and Kay and Paul were accommodating to be on site when both of us were available.
-
This is another area where Blue Terra really shines; having a designer makes a significant difference. Kay took time up front to interview us about what we liked and what we didn’t like about the existing kitchen space, both in terms of function and style. She also spent time with us looking at the rest of our home to inform how the kitchen would fit into the overall space. It felt truly collaborative–Kay would build off of our ideas as well as present alternatives– and this really helped give us a great end product. We wouldn’t have gotten to the design on our own; the space is so much of what we’d hoped for. We’d also call out that Blue Terra’s having both the designer and general contractor on site for the design discussions up front is a huge plus. It helped ferret out different considerations about design and function vs. the home itself.
-
The most painful part was probably during the period when the room was between rough-in plumbing and electrical to when we were able to start using the sink again- though this was more the perception of feeling “in between making progress and being done”.
-
We uncovered asbestos flooring when we tore out the multiple layers of previous flooring. This added 2-3 weeks to the project due to having to find a remediation contractor on short notice. At that point, everything had been on track with no issues. Blue Terra handled it well, and the firm that did the work did a great job and was done in a day once they got us on their schedule.
-
Yes. We are incredibly happy with the space, both in terms of functionality and style. We enjoy being in the space to cook, entertain, and just as part of our day-to-day lives, as opposed to the original kitchen, which was something we never loved. It had been remodeled in the 90s and was out of date; more importantly, the space was laid out wrong and created a lot of bottlenecks and inefficiencies, which Blue Terra fixed in the remodel design.
-
Absolutely. Our experience using Blue Terra as the general contractor sold us on considering that approach on other projects. While we are handy and have done remodeling work in the past, doing a kitchen is more involved, and Blue Terra made it much more efficient and stress free. Their openness to sweat equity and allowing us to do the parts of the remodel we were comfortable with and had time to complete was a great differentiator- while it’s great to have someone do a remodel start-to-finish, there’s also satisfaction in being directly involved too. Having a partner to help with the design of a critical space made the difference; so much so that we partnered with Blue Terra on a bathroom remodel the following summer.
-
We did the demo work, assisted with the sub-flooring, and completed the painting and trim work- we would do that again. Blue Terra built our work into the schedule and coordinated with the other teams flawlessly. Paul also checked in at each stage to confirm we were still onboard to do the work and maintain the agreed upon schedule.
-
Not really. We did a lot of research and talked a lot before we started the process. There were very few surprises along the way. Honestly, if anything, it would be the sheer amount of choice in terms of materials (cabinets, floors, paint, etc.). That takes some time to sort through, and spending time on this is critical, so you don’t end up wasting time and money, only to be disappointed in the end product. Think about what matters to you the most both in terms of how you use the space and the style you want, how it fits with the rest of the home, and of course what parts of the project you aren’t willing to compromise on.
-
Nope. We truly enjoy the space we have and the partners we chose to help make it a reality.
Working on a smaller project?
Timeline: 3 weeks
Scope: Kitchen (Countertop, Backsplash, Flooring, Lighting, Plumbing, Painting)
For this kitchen refresh the clients wanted to keep their existing cabinets and appliances while upgrading the finishes and feel of the space. The clients came to us for design expertise on finishes and materials. In addition to our project coordination that ensured each step of the project ran efficiently and smoothly. The clients were able to continue to function in this space, being without a kitchen sink for just one day.
Working on a bigger project?
Timeline: 5 months
Scope: Kitchen, Dining, Laundry Room, Powder Room
An extensive design phase was needed to bring this 1901 farmhouse to the European inspired charmer it is today. We worked alongside additional contractors who rebuilt an exterior wall, updated the entire HVAC system, and installed all new windows. The clients also played a large role in coordination and demo as they worked to transform their entire property. After design, our site work encompassed about 3 weeks of the project. Including cabinet, countertop, and tile installation. We returned in the final stages to consult on the clients’ art collection and hang pieces that fit the new spaces.

























